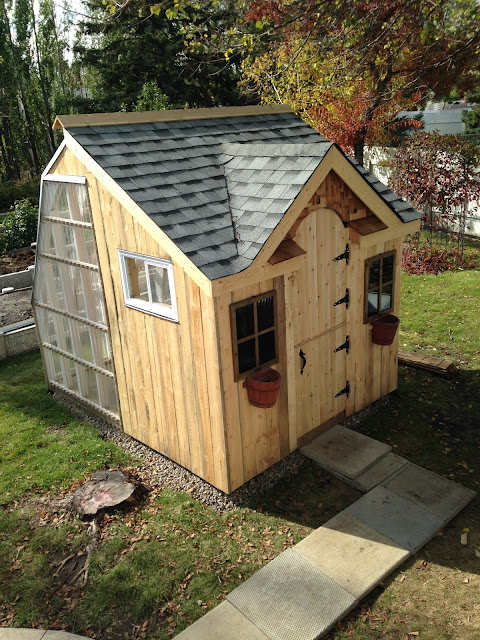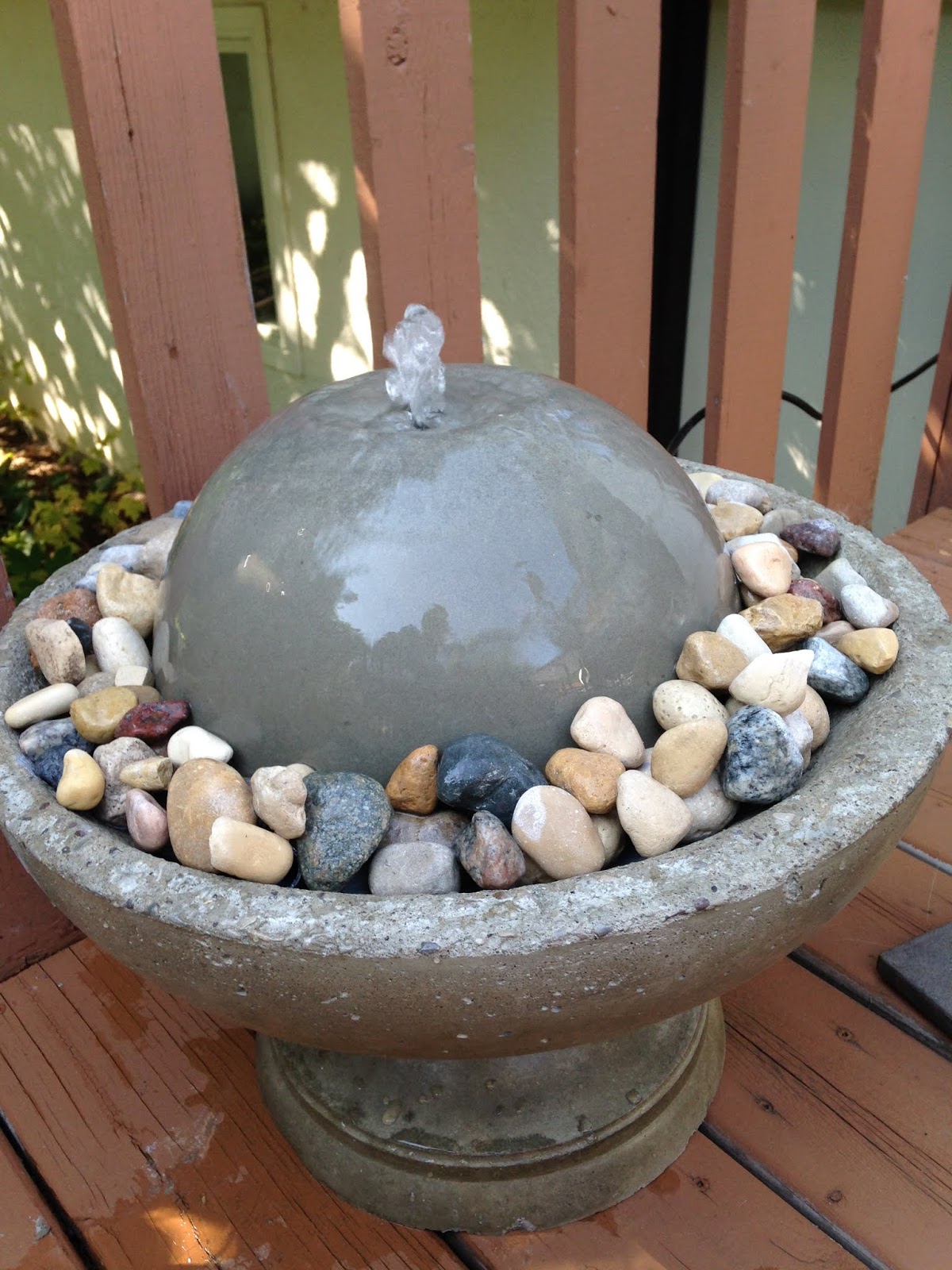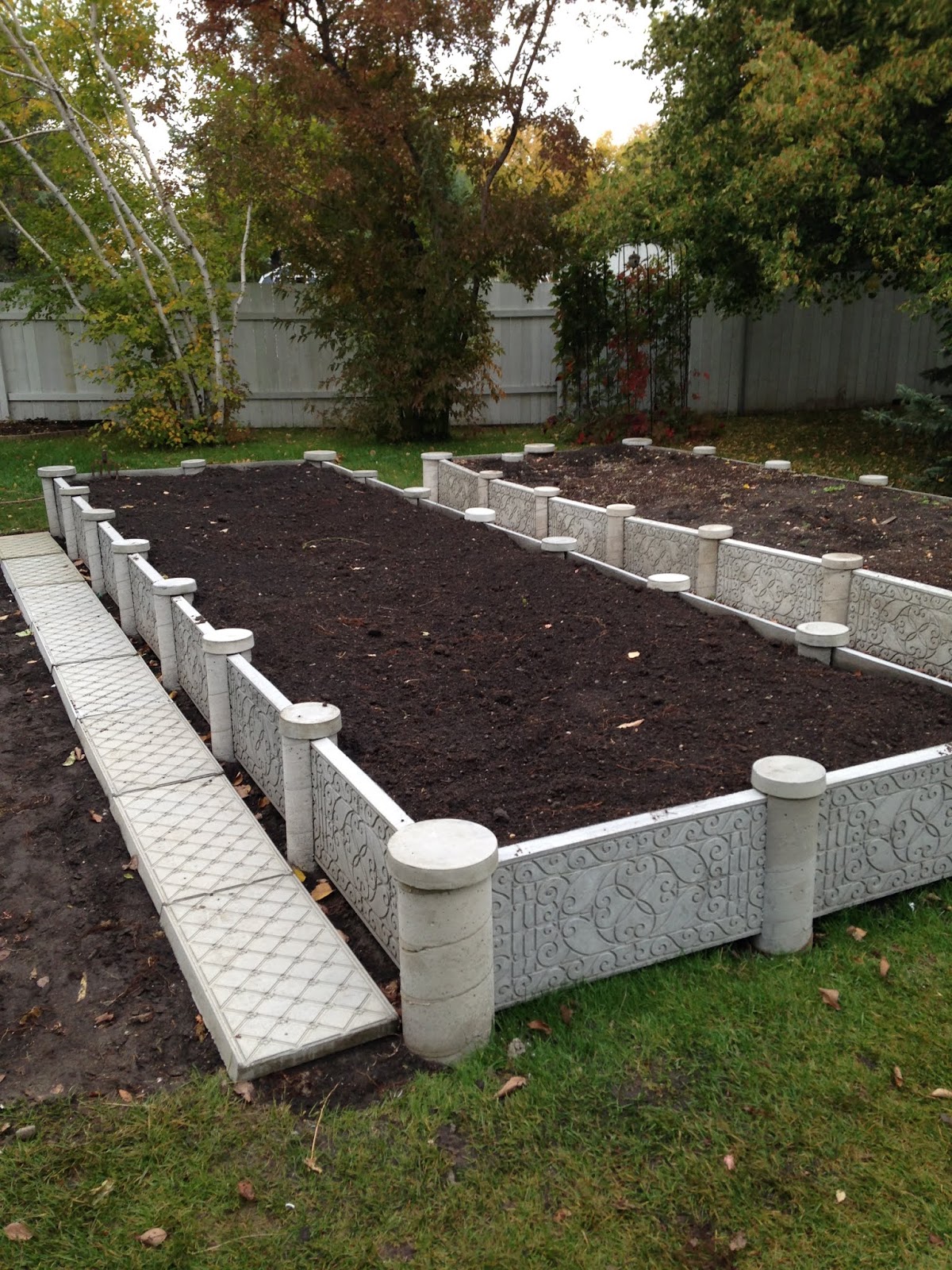Project Overview The concrete raised garden bed was designed to allow ease of access, space utilization, durability & be environmentally friendly. The bed replaced an existing bed made with railway ties. We did not like the tar that was present on the ties. We felt the concrete would be healthier and more durable. The 132sqft bed measures 22’ long X 6’ wide X 16” high. The total construction cost was $600 and it took 2 weeks to build. The bed height & width easily gave my wife and I access to the planting area. The concrete moulds for the side panels & side walk were “Rubbermaid” boot pans purchased at a local hardware store. The pans were an ideal size and were very durable. The post moulds were 8’ concrete piling tubes cut to 32” lengths. The posts were dug into the ground 16” and 16” was above grade to accommodate the panel section width. The Styrofoam strips 16”x 2 ¼” were fastened inside the tubes using 1 ½” deck screws. The strips were removed once the con...





































Comments
Post a Comment